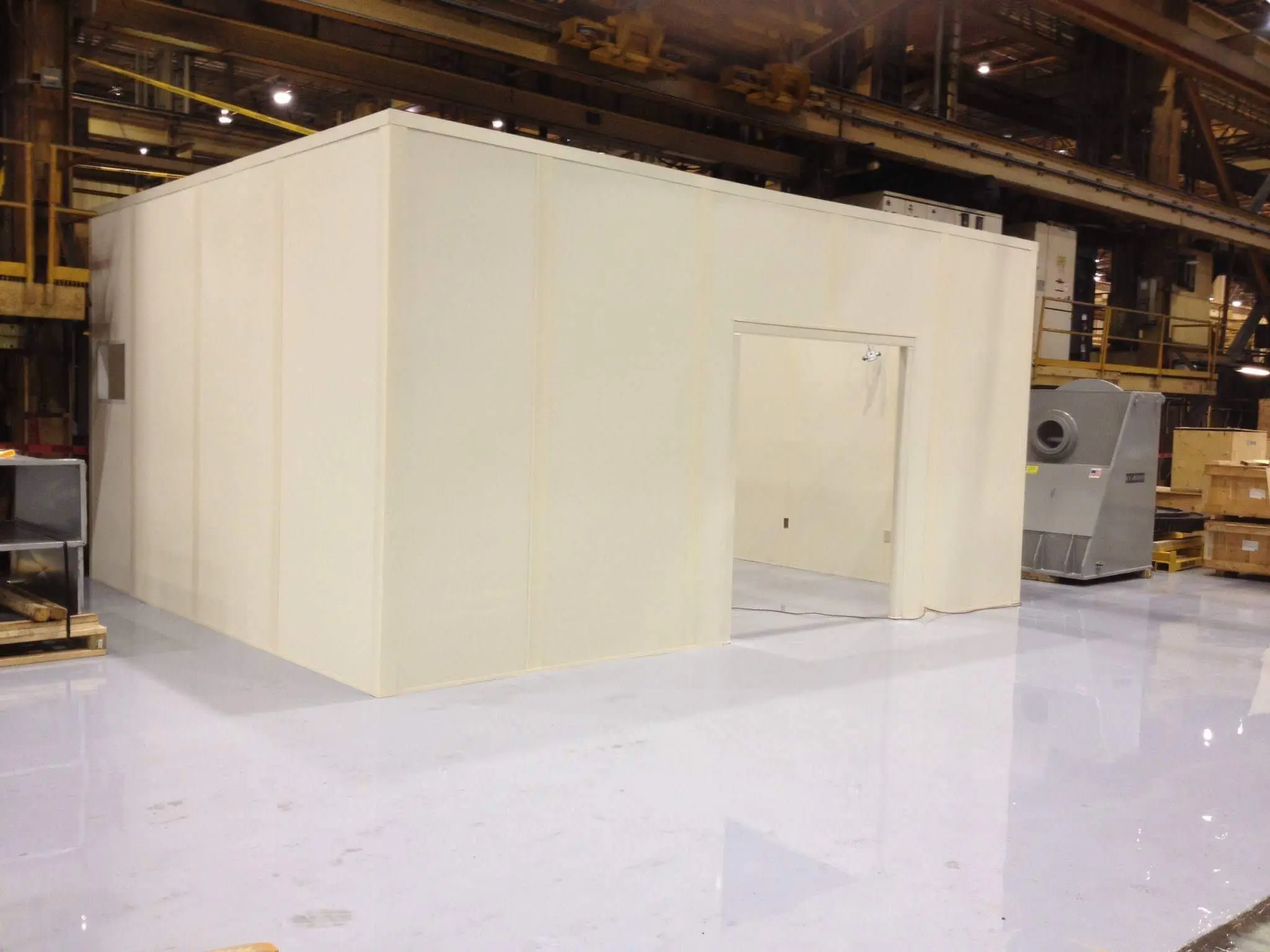This project incorporated a mezzanine and modular in-plant office over an existing modular in-Plant office. Our client Deslee Textiles came to us and wanted to expand their existing modular in-plant office, but were limited on available floor space. We proposed building a mezzanine system over the current modular office to take advantage of the open space above the existing modular office. Also, to save on losing more area we turned the steel stairway back down the side of the current modular office. The new in-plant office on top of the mezzanine is divided into two rooms. One is modular office space, and the other is modular lab space. The steel landing attached to the mezzanine is oversized to accommodate two doors for each room in the modular office space. This project was a turn-key project including structural steel mezzanine, modular in-plant office, ceiling, flooring tile, and electrical. Let us help you make the most of your space.


