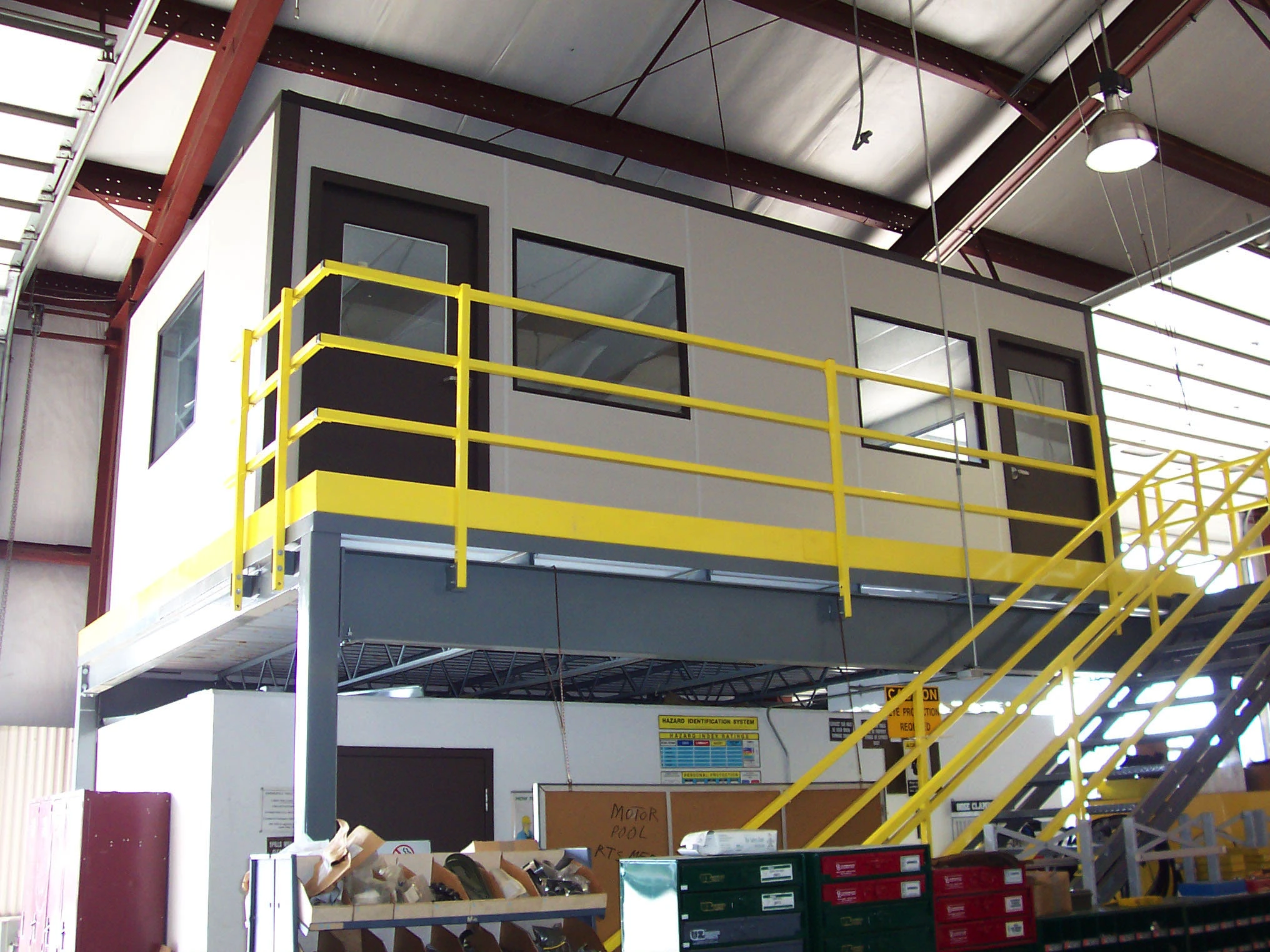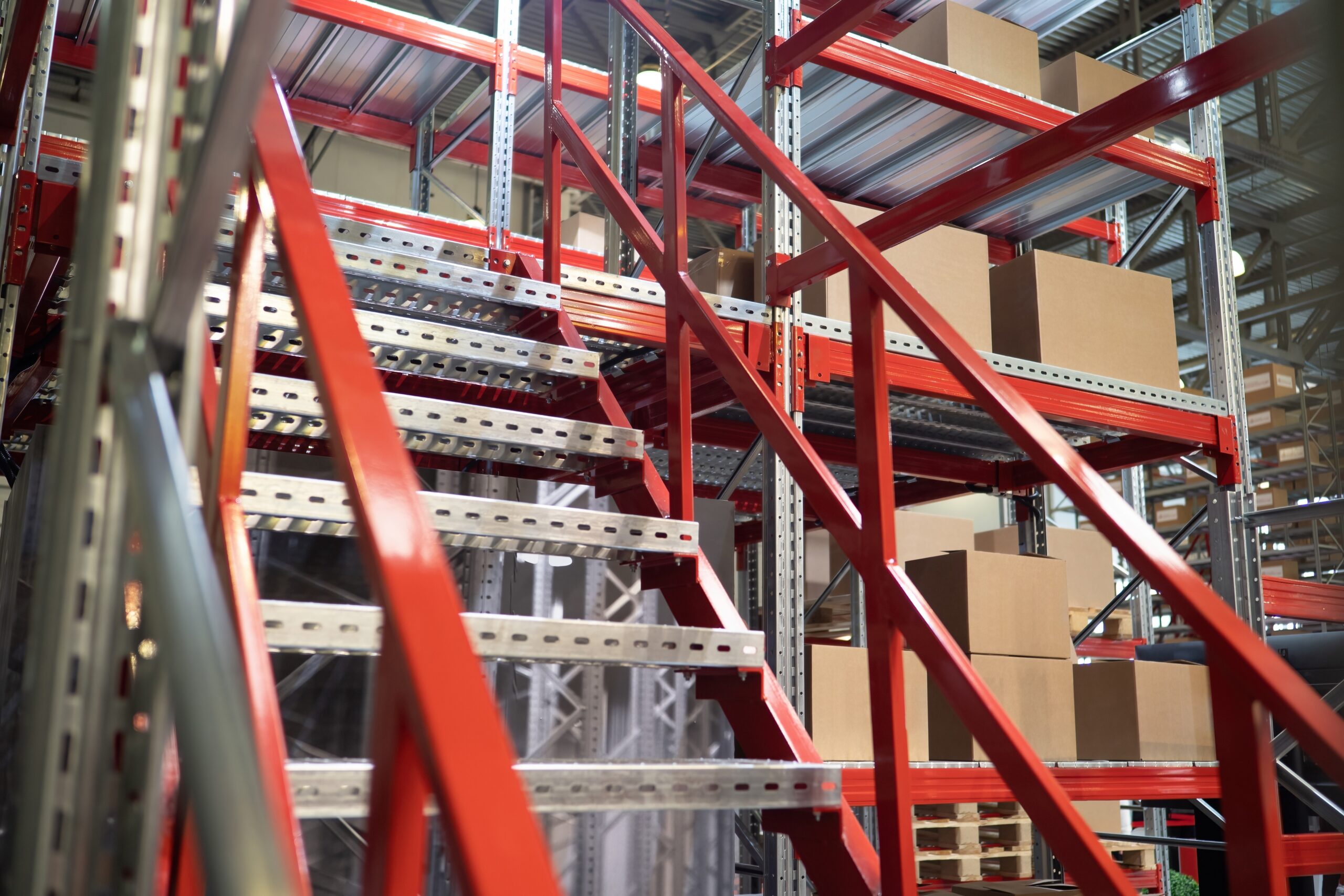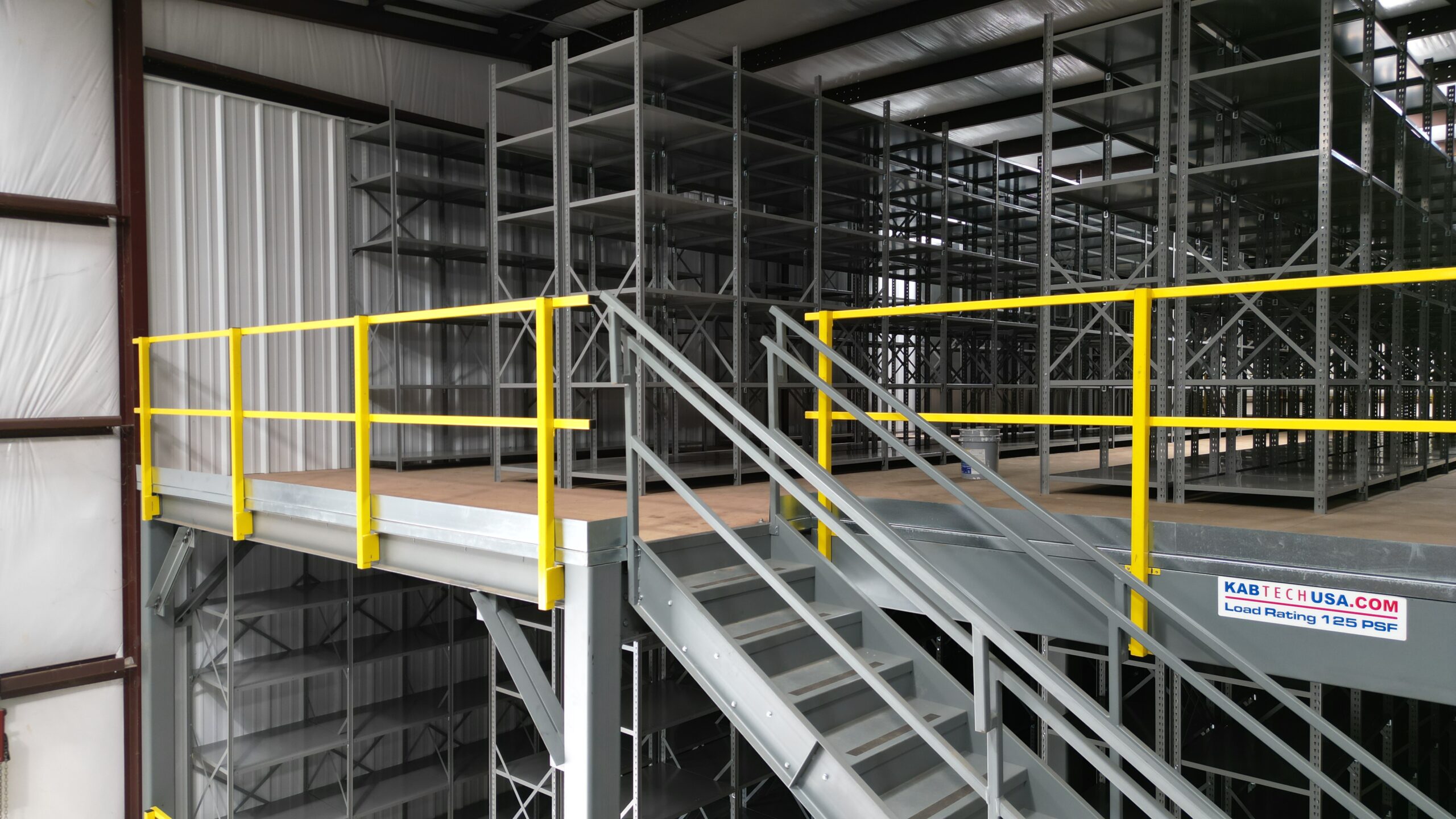
Imagine this: You’re managing a busy warehouse, and one day, overwhelm hits you like a ton of bricks. Inventory is piling up fast, your team is weaving through cluttered aisles, and the admin staff simply can’t get any work done in the current setup.
Expansion quotes are sky high, so you already know that’s not an option. You don’t have the time or the budget to build out. But above you? Empty, unused air and a whole world full of possibilities.
A well-designed mezzanine system can transform untouched vertical space into high-performance square footage without the cost or complexity of new construction. Whether you need more storage space, equipment support, a new production area, or a secluded overhead office, this guide will walk you through how to choose the best-fitting mezzanine system for your facility.
What Is a Mezzanine System, and How Can It Benefit My Facility?
A mezzanine system is a raised, semi-permanent platform built between the floor and ceiling of a facility. It provides extra usable floor space without expanding the building’s footprint. Depending on your needs, a mezzanine can serve as:
- A storage solution
- An equipment or work platform
- An office space or breakroom
- An observation deck
These elevated structures are commonly used in warehouses, distribution centers, processing plants, manufacturing facilities, and even commercial spaces.
Mezzanines are a serious money-saver that helps businesses optimize every inch of available warehouse space. They also:
- Improve overall efficiency and organization
- Boost worker safety
- Separate conflicting workflows
- Minimize disruption to daily processes
Bonus? With KABTech, mezzanine systems are fast to install, fully customizable, and can be reconfigured as your operational needs evolve.
What Different Types of Mezzanine Systems Are Available?
While the appeal of a mezzanine lies in its modular, customizable design, different types of mezzanine systems are designed for specific functions. When planning your expansion project, it’s helpful to know what’s available (and what’s possible). Here are several common options:

Free-Standing Mezzanines
As the most versatile option, free-standing mezzanines give you open, unobstructed space both above and below the platform. Since they’re supported by structural columns and independent from existing structures, free-standing mezzanines are perfect for when you want the freedom to reconfigure your floor plan, add equipment, or move around storage as your needs change. Commonly built with structural steel, they can handle heavy loads and are easy to expand later on. This feature makes them a smart, long-term investment.

Rack-Supported Mezzanines
If you already have pallet racking in place, why not build on it? A mezzanine racking system uses your existing racking as part of the support structure, creating a sturdy upper level for additional storage. This design maximizes usable space without requiring extra columns. It’s also ideal for high-density warehouses that need quick, efficient vertical expansion.

Shelving-Supported Mezzanines
Similar to rack-supported designs, shelving-supported mezzanines integrate directly with your shelving units to create extra tiers of storage. They’re great for facilities that handle smaller items, parts, or packaged goods, helping you organize inventory while making the most of every vertical inch.

Multi-Level Mezzanines
When one extra level isn’t quite enough, multi-level mezzanines stack the benefits — literally. These multi-tier structures can triple or even quadruple your operational space, perfect for large-scale distribution centers, manufacturing plants, or any facility with plenty of headroom to spare. With the right design, you can dedicate each level to a specific function for maximum safety and efficiency.

Catwalk Mezzanines
Need better access to inventory, machinery, or maintenance points without eating up floor space? Catwalk mezzanines provide narrow, elevated walkways that connect different areas of your existing facility. They’re ideal for order picking, equipment access, or inspection routes, improving workflow while keeping ground-level areas clear for other tasks.

Office Mezzanines
Sometimes your team needs a dedicated space away from the noise and bustle of the main floor. Office mezzanines create a quieter, elevated area for supervisors and administrative staff. They can also function as private meeting rooms without sacrificing valuable ground-level space. Depending on your preferences, office mezzanines can be enclosed, climate-controlled, and customized for comfort while keeping managers close enough to oversee daily activity.
Step 1: Assess Your Needs and Define the Purpose of Your Mezzanine
Before diving into square footage or load ratings, ask yourself the most important questions: What do you want your mezzanine to accomplish? What problem are you trying to solve?
Your goals will determine the type, size, and features of your system. Explore these common use cases to see which mezzanine solution best matches your existing facility’s needs:
- Need more storage? Consider a mezzanine storage system. These are ideal for bulk inventory, seasonal goods, parts, or materials. You can pair them with shelving systems, pallet racking, or even climate control features.
- Need more space for equipment or workstations? A mezzanine platform system can support conveyor belts, packing lines, machinery, or even small manufacturing operations.
- Need a place for offices or supervision? Custom mezzanine offices give you a clear view of the production floor and make smart use of overhead space — without getting in the way of what’s happening below.
By defining your purpose first, you’re more likely to end up with a structure that solves real challenges (not just adds square footage). Not sure what you need? No problem! KABTech helps clients get to the “why” before jumping into the “what.”
Step 2: Measure Your Space and Structural Requirements
Every facility has limitations. That’s why KABTech takes a detail-driven approach to planning and measuring before building anything. Key elements to consider include:
- What’s your available ceiling height and floor space?
- How much load will the mezzanine need to support (static and dynamic)?
- Will it integrate with existing equipment, systems, or racking?
Our experts use AutoCAD to draft precision-based layouts and ensure every component of your mezzanine platform system is engineered for safety, performance, and compliance with local codes.
Pro Tip: Even if you’re not sure about the exact specs, our team can help you determine the right dimensions and reinforcements to support your facility’s goals.
Step 3: Choose the Right Materials and Flooring
A mezzanine is only as good as the materials used to build it.
At KABTech, we typically use structural steel for framing due to its superior strength and longevity. When it comes to flooring, options vary based on your intended application:
- ResinDek panels: Lightweight yet incredibly strong, ResinDek offers a smooth, durable surface ideal for foot traffic, carts, and light equipment.
- Diamond plate steel: Built for tough environments, diamond plate steel delivers unmatched slip resistance and impact protection. It’s the go-to choice for heavy-duty applications where forklifts or pallet jacks are in play.
- Concrete over metal deck: For maximum load capacity and rock-solid stability, nothing beats concrete. This option is designed for industrial operations handling extreme weights or high-volume equipment use.
- Bar grating: Durable, lightweight, and often self-cleaning, bar grating allows debris, dirt, and liquids to fall through — keeping your walking surface clear. It’s a top pick for facilities that prioritize ventilation, drainage, or fire code compliance.
Your environment, load requirements, and day-to-day activity will determine the best material mix. Our team at KABTech can help you determine the best option for your facility based on your budget, operational needs, and long-term goals.
Step 4: Think Through Access Points and Safety
A high-performing mezzanine isn’t just usable. It’s also safe, efficient, and easy to navigate.
To maximize safety and simplicity at your facility, consider adding:
- Staircases and safety ladders for employee access
- Pallet gates, swing gates, or sliding gates for loading and unloading
- Guardrails and kick plates to prevent dangerous falls
- Lighting and signage for better visibility
These elements may seem small, but they can drastically impact how secure and organized your raised workspace feels.
Remember: KABTech designs these details with you, so you’ll never have to retrofit safety features after the fact.
Step 5: Determine Your Budget and ROI
While mezzanine platforms can vary in price based on materials, size, and complexity, they’re often far more affordable than relocating or expanding your facility. Here are a few reasons why:
- You’ll build up (instead of out) without breaking the floor plan.
- You’ll get to stay open for business during installation.
- You’ll enjoy a relatively quick installation timeline.
- You’ll use every cubic inch of vertical space in your building.
- You’ll boost organization, productivity, and morale across your teams.
- You’ll future-proof your facility.
- You’ll see faster returns on your investment.
- You’ll protect your budget.
At KABTech, we don’t just build what you ask for and call it a day. Our team asks the right questions to make sure your investment delivers returns. That’s the difference between buying a generic kit and building a true solution.
Step 6: Keep Your Facility’s Future in Mind
Your needs today won’t be the same tomorrow. That’s why we design every mezzanine to be modular and adaptable.
Whether you plan to add a second level, reroute equipment, convert storage space into workstations, or expand your footprint down the line, we’ll engineer a platform that grows with you. Our systems are built for the long haul, and we’re here to help you pivot as you evolve.
Pro Tip: If you anticipate future expansion or workflow changes, let us know early. We’ll help you plan for that flexibility from day one.
Step 7: Work With a Partner You Can Trust
Off-the-shelf systems might save you a few dollars upfront, but they don’t offer support when plans change, regulations tighten, or timelines inevitably shift.
At KABTech, we’ve been solving space challenges for 40 years. Plus, we work as an extension of your team, meaning you get:
- One point of contact from design through final installation
- Custom AutoCAD layouts and precision engineering
- Highly responsive communication (we respond to most calls within 15 minutes)
- Installers nationwide to keep your project on schedule
We partner with engineers, plant managers, business owners, and project leads across the country, and we stay involved every step of the way. Instead of selling you a universal system, we help you build the right one — from day one.
Take the Leap: Turn Your Facility’s Unused Space Into Smarter Operations

Every day you wait, your floor gets more crowded, your productivity slows, and your team works harder just to keep up. Here’s the good news: The space you need isn’t in a new building, a bigger lease, or an expensive expansion. It’s right above you, waiting to be put to work.
KABTech turns that empty air into revenue-generating, efficiency-boosting, productivity-driving space that’s custom-built for your exact needs. Whether your facility requires a mezzanine system for storage, separated workstations, supervision, offices, or something else entirely, our experts can help you choose the right one and ensure you haven’t missed any crucial steps along the way.
You have growth goals, and we have the engineering expertise, decades-long experience, and seamless execution to make them happen. In your line of work, every square foot counts, and the ones right above you? They’re ready to start paying off.
Contact us today and let’s turn that unused space into your hardest-working asset.
continue reading



