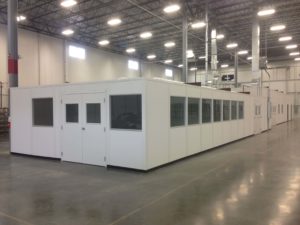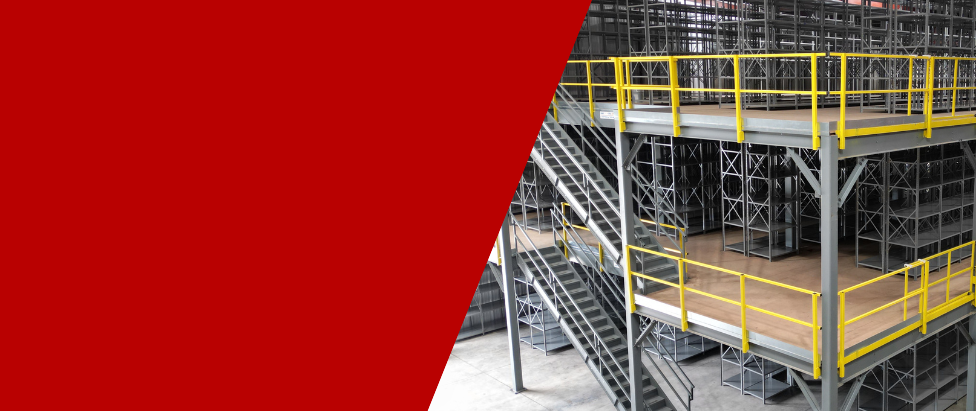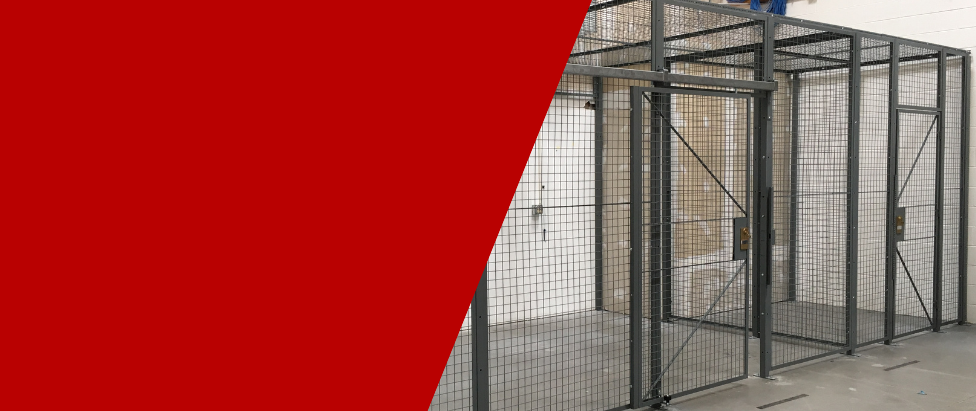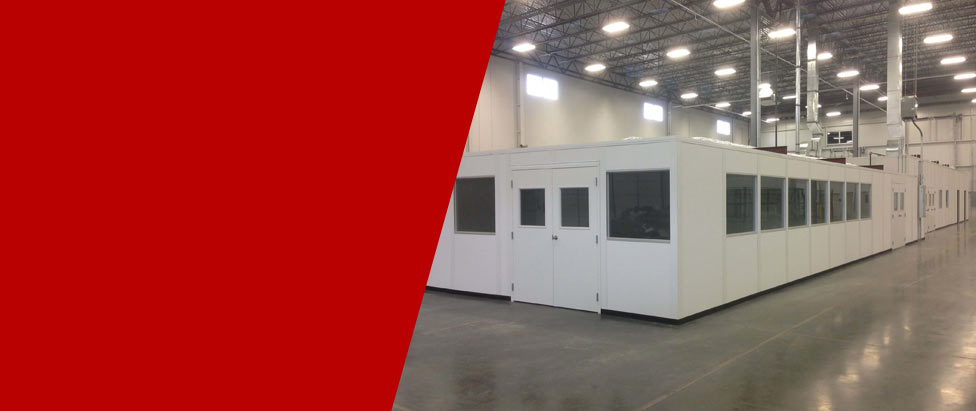
In Plant Offices
KABTech specializes in designing and constructing modular in-plant offices tailored to the needs of modern facilities. Whether you’re looking to maximize your space, improve efficiency, or create a comfortable working environment, our modular solutions offer unmatched flexibility and customization.
Modular In-plant Offices Built to Order
KABTech offers a broad range of modular building systems that can be adapted to fit any work facility.
Modular in-plant offices have an unlimited number of uses and come in a variety of price ranges.
Request a quote for the latest up-to-date prices and project specifications.
See What KABTech Can Offer You!
Why Modular In-Plant Offices?
Modular in-plant offices are an innovative solution for businesses seeking fast, cost-effective, and versatile options to enhance their operations. Here are a few reasons why companies are choosing modular construction over traditional builds:

- Cost Savings: Modular construction is often more affordable than conventional building methods. It reduces labor costs and minimizes downtime.
- Quick Installation: Prefabricated components allow for rapid assembly, so you can enjoy your new space in a fraction of the time.
- Customizability: Every modular office is tailored to your unique requirements, including layout, materials, and finishes.
- Portability: Need to move your office? Modular systems can be disassembled and relocated with ease.
We provide a variety of durable, attractive, and affordable. Our prefabricated office structures and modular multi-purpose buildings have unlimited flexibility.
Need to add additional room enclosures close to the production area? We can also design and install custom modular in-plant offices or warehouse dividers.
Our modular in-plant offices can be used as:
- Break rooms
- CMM rooms/enclosures
- Computer rooms
- Production workstations
- Conference rooms
- Shipping and receiving offices
- Plant supervisor offices
- Machine enclosures
- Environmentally controlled clean rooms
In-plant modular designs can be enclosed with added soundproofing and climate control. They can also be open and used as a dividing system for production processes.
We offer design and installation services for two-story offices and offices on mezzanines. These provide extra modular warehouse office space while preserving valuable warehouse floor space.
Removable Walls: Versatile Alternative to Conventional Construction
Our modular removable walls, ceiling panels, doors, and modular glass windows offer long-lasting resourcefulness that cannot be matched by conventional construction. These removable wall structures can be reconfigured to your changing floor plan. They can also grow and expand easily with your industry, saving you time and money while providing a solution that quickly adapts to your evolving needs. Additional panels can be added at any time to expand office space without wasting the original structure.
Versatile Prefab In-Plant Offices for Your Factory Upgrade
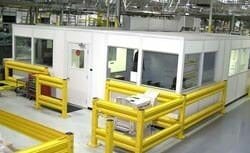
Our versatile yet industrial-quality modular in-plant office systems are manufactured from some of the most durable and lightweight metals, such as steel and aluminum. Available in one-story and two-story In-Plant systems, these prefabricated modular office units help maximize the unoccupied space based on your preferences, needs, and budget.
All modular in-plant office designs are attractive, versatile, and built to last. In-plant modular office space units are designed according to your exact specifications and can be quickly shipped and installed without disrupting productivity.
All of our in-plant office enclosures are available in custom sizes to facilitate a quick and easy installation. They can be adjusted and set in your facility accordingly. The versatile modular office walls and panel components are designed for easy disassembly and reassembly, adapting to changing industrial floor space needs and saving time and money on in-plant up-fitting.
Prefabricated office enclosures provide endless wall designs, allowing for multiple door styles and placements, including roll-up doors. A variety of modular office window sizes and treatments allow you to place windows as needed throughout the office enclosure.
Team Rooms, Break Rooms, Engineering and Conference Rooms

Our cost-effective warehouse modular office systems are custom-configured to suit your unique requirements. Similar to KABTech’s modular in-plant office rooms, our team rooms and multipurpose modular offices allow for quiet plant floor meeting areas, so your team can listen attentively. These rooms also provide safe and controlled floor space for break rooms, planning rooms, staff training, or in-plant meeting points for employees and non-company personnel.
Why Choose KABTech for Modular Offices?
At KABTech, we pride ourselves on delivering high-quality modular solutions backed by decades of industry experience. Here’s why businesses across the country trust us:
- Expertise: With nearly 40 years of experience, we’ve perfected the art of modular construction.
- Custom Solutions: No two facilities are alike, and we create designs tailored to your individual needs.
- Top-Tier Materials: We use durable materials that meet or exceed industry standards.
- Exceptional Support: From design to installation, our team provides unparalleled support at every stage of your project.
Success by the Numbers
- Over 1,000 modular office installations nationwide.
- Trusted by Fortune 500 companies and small businesses alike.
- 95% client satisfaction rate.
Modular Office Systems Save Time and Money
Modular in-plant offices are installed in a fraction of the time and without the dust and clutter compared to conventional building construction. This saves you money by minimizing production downtime and providing flexibility to move or rearrange the buildings in the future. These prefabricated rooms bring a safe environment closer to the production area.
Pre-Assembled For Fast Installation
Many office designs can be pre-assembled at the factory and shipped directly to you. You get to customize your office system in various ways by choosing the size, surface treatment, HVAC system, roof, windows, doors, electrical system, and more.
Request a Free Quote
Ready to transform your workspace? Contact KABTech today to get started. Fill out our short form below or click the button to request a free quote and learn more about our solutions.
Modular Construction Office Designs
KABTech is known for supplying unlimited resources and quality modular office products
One of the benefits of modular construction compared to conventional construction buildings is versatility. Modular offices are engineered for quick assembly, but they can also be quickly unassembled and relocated as the floor plan changes.
In-plant offices can be constructed from either steel or high-strength extruded aluminum. This illustration shows the components that comprise a modular in-plant office system.
Modular Office Features

KABTech in-plant office enclosures can be custom-configured with various textures, surfaces, and colors to fit any work environment.
Select everything from load-bearing capabilities and thermal insulation values to design features such as windows, doors, noise control solutions, and more.
Our modular offices feature configurations with 4, 3, 2, or 1 walls. KABTech’s non-progressive design means any panel can be removed without disturbing adjacent ones, making installation and updates simple. Panels are 1.5” or 3” thick, with surfaces like hardboard, gypsum, FRP, or steel, and a core of expanded polystyrene for noise reduction and fire safety compliance.
Wiring posts, made of painted steel or aluminum, double as supports and wiring chases, with snap-on covers for easy electrical access during maintenance or upgrades.
The best feature of our modular in-plant offices is that they are relocatable and can be quickly expanded or reused to provide long-term versatility whenever a new situation arises.
KABTech Custom In-Plant Office Features Include:
In-plant office vinyl panels come in three standard colors: white, gray, and beige. To help match your work facility, we have custom colors available with painted gypsum or steel.
In-plant office doors and windows can also be equipped with various features, including high-speed swing doors, sliding doors, and tinted or acrylic glass.
For added security, we offer bullet and blast-resistant frames that can fully integrate with security cameras, access control doors, and more.

Gypsum

Our custom in-plant structures offer a choice of painted or vinyl-covered gypsum. This is non-combustible and has added sound attenuation compared to the hardboard material. Gypsum is UL-rated Class 1 non-combustible.
Gypsum wall material will meet building codes if your project requires a building permit. The vinyl-covered gypsum is available in white, gray, or beige, while the painted gypsum is available in virtually any color.
Steel Panels
Our painted 24 gauge steel modular panels are more durable than vinyl options. Steel panels can be painted any color and are ideal for matching existing buildings or equipment. They can also be laminated to our gypsum panels or directly onto the foam core.
Choices of Durable Office Wall Panel Coatings and Treatments

Wall surface options can include FRP (fiberglass reinforced plastic), which is optimal for restrooms or food production facilities. FRP is our maintenance-free, durable, and waterproof solution that can handle all kinds of environments and conditions.
Alternatively, our hardie-backer cement board material is used on all of our outdoor modular office buildings. It is extremely durable and weather-resistant, making it perfect for outdoor office space projects.
What is the KABTech Ordering Process?
We’ve streamlined our process to ensure a seamless experience:
1. Consultation:
Share your goals, challenges, and requirements with our team.
Your order process begins with clicking on “Request a quote.” Simply give us:
- The name of your company and location
- A quick description of your plant’s modification needs
- Your name and personal contact information
2. Design and Fabrication
Our experts create a customized layout and detailed proposal.
We will route your information to a KABTech expert, who will contact you to discuss the details of your project. They will be able to answer any questions and concerns you may have about the project and offer suggestions for fast shipping and installation. KABTech will help you discover cost-saving solutions and select the optimum equipment for your requirements.
When ordering a custom modular office, you will receive detailed drawings for your review and approval. Once we receive your approval, our team will begin the manufacturing process which is typically between four and six weeks. For most standard office orders, you can plan to receive your order within approximately five to seven weeks from the time your order is placed. This will vary depending on order details, availability of custom treatments, and shipping schedules.
We will then use high-quality materials to manufacture and prepare for your installation.
3. Installation
Our team of modular office builders ensures a smooth and timely installation with minimal disruption to your operations.
With modular office construction, any required building inspections can be completed at any point during the installation process.
The Perfect Solution for Enclosing New or Existing Equipment

Modular offices are ideal for enclosing new or existing equipment without requiring disassembly or relocation. Their removable wall panels make it easy to install equipment before completing the office.
Built-in wire tracks allow electrical access throughout the enclosure, while durable wall materials ensure long-lasting performance and safety.
Insulated roof panels provide extra protection, and interlocking metal options or customizable materials help maintain controlled environments for temperature, humidity, smoke, fumes, dust, and noise.
Light-blocking designs are also available for sensitive processes.
A Two-Story In-Plant Office or Mezzanine Office Will Double Your Available Floor Space
If available floor space is a challenge, then the best solution is building up.
Adding a second level to your modular office will help you maximize your available space. We design our two-story modular offices to meet or exceed your seismic zone and OSHA requirements.
Two Story Modular Office Systems
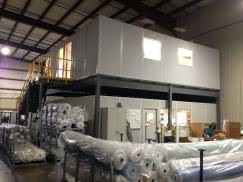
Our two-story modular offices maximize space by incorporating structural supports within the walls, creating a more usable floor area. The hidden skeletal structure keeps the lower level’s ceiling clear, while the second tier offers excellent facility views and multiple functional uses.
Raised industrial platforms and mezzanines can also be integrated with modular offices, customized to any size or location, whether indoors or outdoors. Lower levels are ideal for break rooms, maintenance shops, or training rooms, while upper levels can house supervisor offices, conference rooms, or management spaces — all within the same footprint.

These prefabricated offices are easy to assemble, disassemble, and reconfigure as your facility evolves. For larger offices, our mezzanine system expands usable space while maintaining functionality.
In-Plant Mezzanine Office Modular Systems
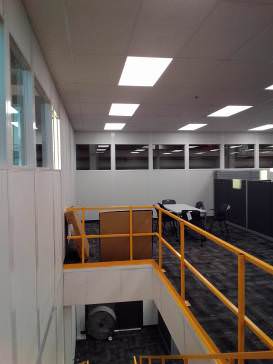
Mezzanine modular offices are the perfect solution to adding office buildings without losing valuable floor space. Our prefabricated mezzanine offices can be installed on an existing mezzanine, or KABTech can design, fabricate, and install a custom mezzanine to fit your office and facility environment.
Our warehouse mezzanine solutions can include everything needed to create a usable, environmentally controlled workspace. Building an elevated office on a mezzanine also gives supervisors and managers an excellent view of your facilities’ functions and puts you in close proximity to the work crews.

Our offices are completely prefabricated and easy to assemble and disassemble as your layout needs change. These modular mezzanine offices can also be built above existing offices or equipment. If floor space is already taken, we can design a clear-span mezzanine that will allow you to utilize your available vertical space.
The mezzanine office is versatile and can serve purposes beyond traditional office space. It can be utilized as a conference room, quality lab, break room, training room, or other similar areas.
Options include:
In-Plant Offices and Mezzanine Safety Barriers.

Protect your modular offices and mezzanines with a variety of safety solutions. We offerwire mesh partitions, safety cages, and warehouse enclosures to reduce theft and damage to equipment and inventory. Forklift barriers, bollards, and column guards safeguard high-traffic areas, preventing property damage and ensuring employee safety.
KABTech’s expert team can help design and build any in-plant modifications your facility requires, from durable rubber flooring to two-story office solutions. Let us help you get started — call us today to discuss your project!

